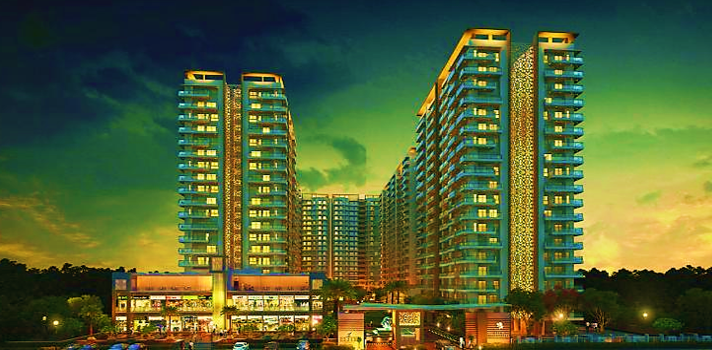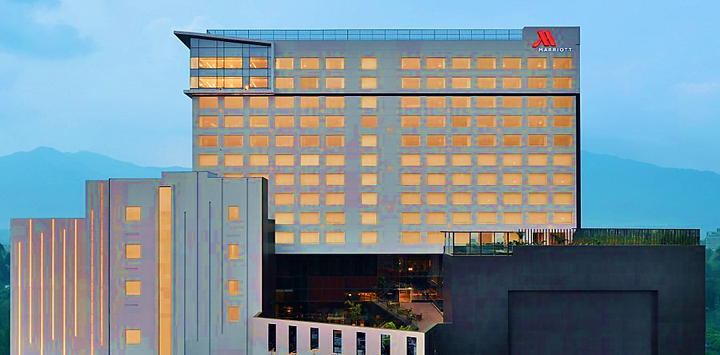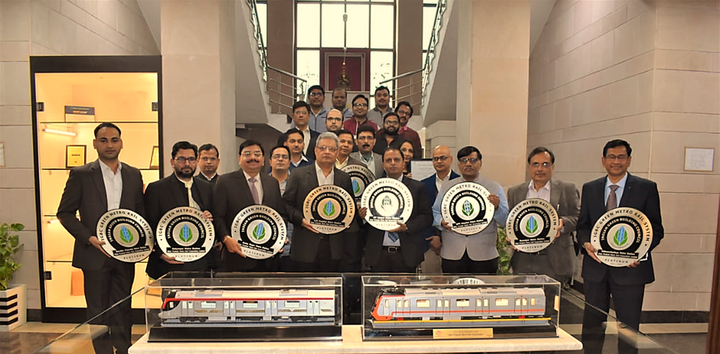Moulding Young minds to develop India a Carbon Neutral nation...
Blog by - Jeyaraj Kalirajan, Mohak Jain, Vamshi Ranga, Mohit Waldia and T M Shilpa
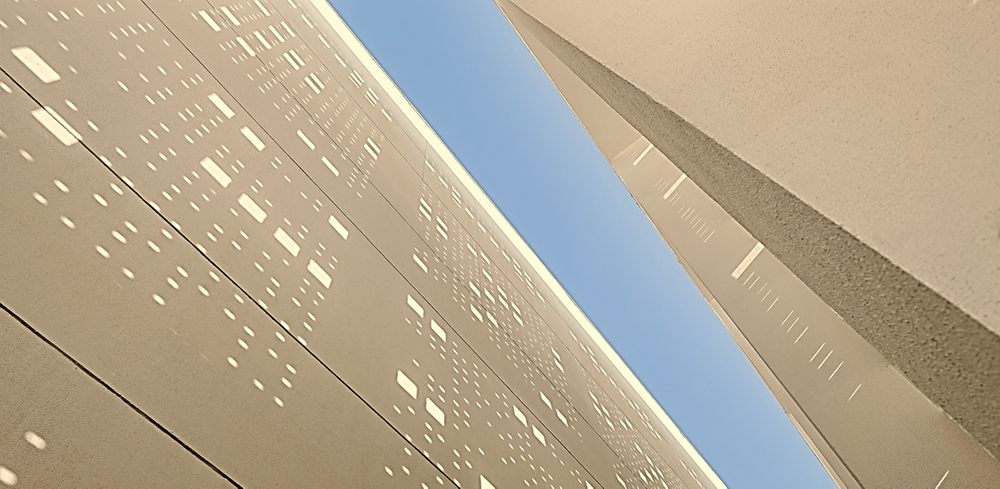
We spend 90% of our time inside buildings, and this is true for all ages. A child spends at least one third of their time in an educational setting (excluding pandemic time). A place that makes them aspires to be a value creator in the future. But creating value depends when the changes are implemented for them to see, and what better space to exhibit it than the school itself?
GRIHA 5 star certified, The British School is located in Chanakyapuri, New Delhi. The educational institution, a epitome to the inspiring younger generations, is showcasing, as a living lab, various sustainable strategies such as building materials, energy, water and waste management, health and well-being of occupants and building operations and maintenance.
This accomplishment is a fulfilment of excellence to several stakeholders like Morphogenesis, TERI, PMC, Contractors, and many others along with GreenTree Global, who successfully guided the project during design and construction stage to achieve GRIHA 5 Star.
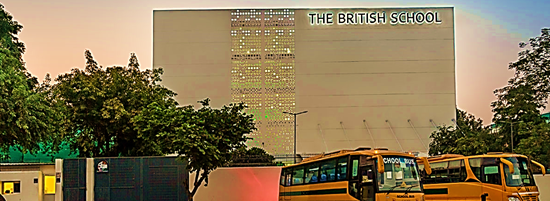
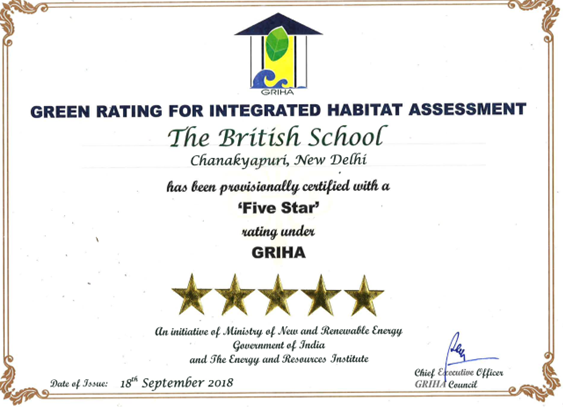
The rating system addresses to implement a vision for green buildings in India through a rating system designed for the Indian construction sector with key note on Site Planning, Construction Management, Energy, Occupant Comfort and Well Being, Water, Sustainable building materials, Solid waste management, Socio-Economic Strategies and Performance monitoring and validation.
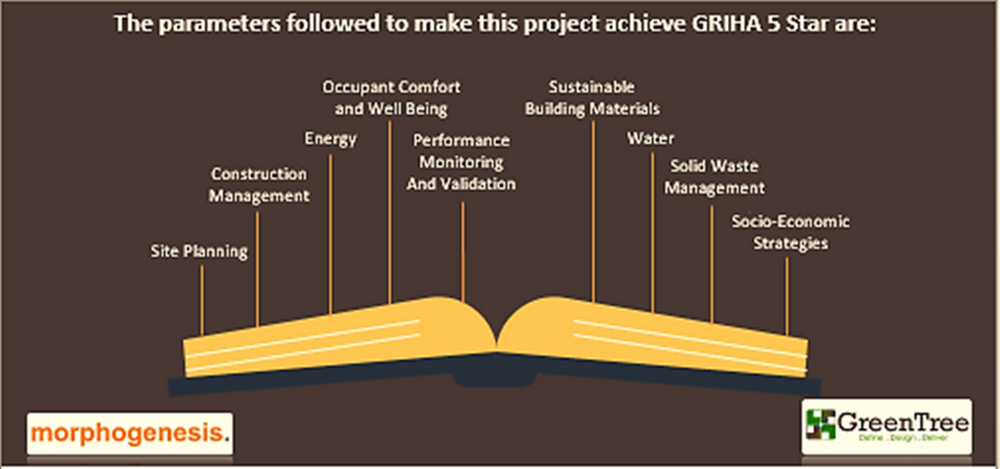
The green measures taken by the British School are…
LANDSAPE
• Project has opt for strategy like preserve and project landscape during initial stages of construction, in all over the project out of 60 trees 9 trees has been cut, rest 51 are preserved, barricaded at the time of construction also trees has been transplanted on site itself and for 9 cut trees project has planted 263 No. of new trees along with the top soil preservation.
• In order to reduce Landscape water demand project has used Astro-turf in playgrounds.

AMENITIES
• Nearby amenities such as the bus stop helps in easy approachability of staff members and students to the institute. The British School is located approximately at a distance of 500m from the nearest bus stop.
• A pedestrian path has been specifically designed around the building without obstructions and trees, which also acts as the fire tender path.

SOLAR AND WIND ANALYSIS
• As per the solar and the wind analysis of the campus suggests that even during the mid day the inner courtyard remains partially shaded.
• The eternal perforated wall envelope provides shading to the building's internal walls during the day.

• With long summer months spanning winter and monsoon seasons, this school is located in a composite climate zone where water bodies in between the buildings may help cool the area through evapotranspiration. In this case, the water body is a swimming pool used to train students.

• The brick lattices or jallies on the western façade allows the wind to move inside the courtyard and over the swimming pool resulting into the natural cooling of the wind before entering inside the building.
ECO-FRIENDLY MATERIALS
• During the construction period 30% Fly-ash contents where used in the cement.

• 92% of ceiling materials are low- energy materials such as Gypsum, Bison Board, Perforated Gypsum board.
• All the storage cabinetry are made by commercial board of approved company.
• 85- 90% of the material in internal partition are low- energy building materials like AAC blocks, Gypsum partition, Dry wall partition.
• Majorly (87%) project has used low- energy building material in flooring like- Vitrified tiles, Ceramic Tiles, Kota Stone and unpolished Granite stone.

WATER
• Project has proposed 80KLD STP on site and along with frequent water quality test. 100% of water used in Flushing and Irrigation are treated from STP resulting into reduction of municipal water demand.

UNIVERSAL DESIGN
• The institutional building provides with the provision of lifts accompanied with facilities like handrails, braille prints at all necessary locations, Audio visual system, Ramps with non- slippery textured tiles, well reserved Parking lot, etc.
WASTE MANAGEMENT
• British School has managed the waste collection, storage and disposal at the point of source and segregated through different colored bins for different types of wastes. Even during the construction period various steps were taken to reduce the amount of waste generated through reuse, and recycle.
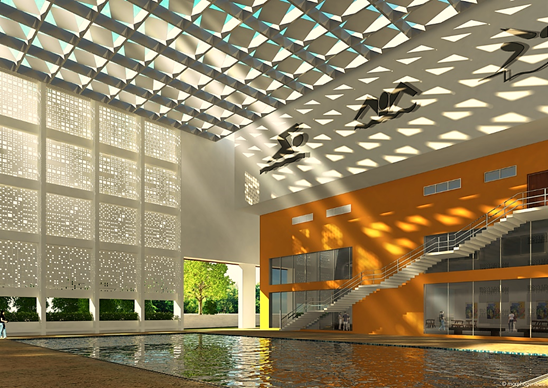
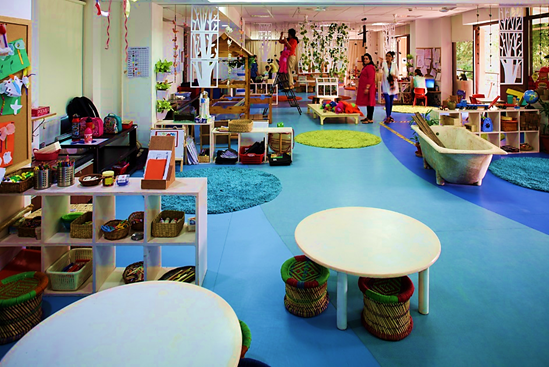
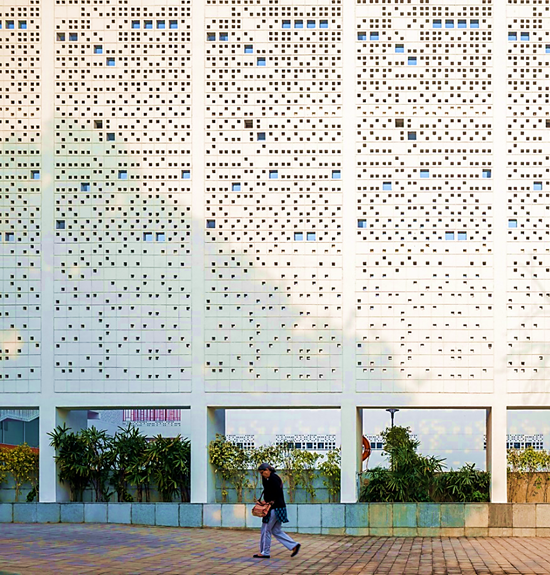
Salutations
The educational institutions like TBS are the ideal place to inspire goodness and innovativeness in the future generation. Our hope is that this project will inspire many other educational institutions to follow our efforts in going green. The informed next generation will be able to give shape to our honourable Prime Minister's vision of making India a Carbon Neutral by 2070.

