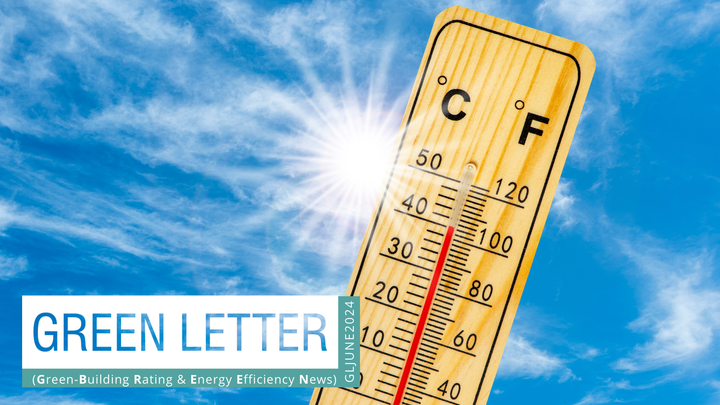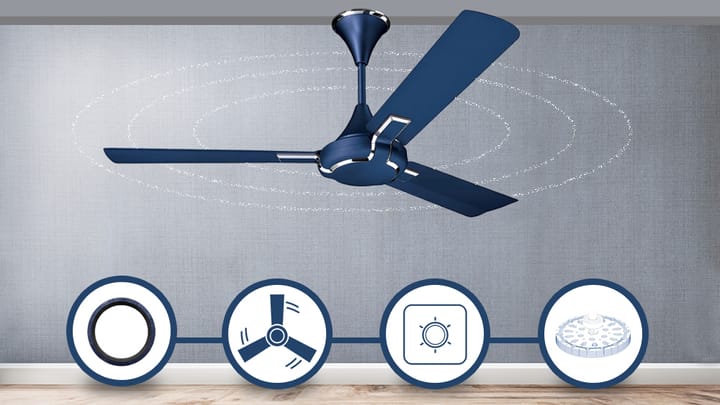Climate Responsive Design: An MES Initiative
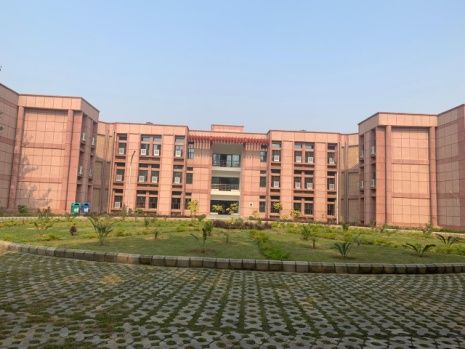
The air is getting warmer – summer is coming sooner,
Sea level is rising – Maldives is sinking.
Across the world – rivers recede several meters every year.
The Glaciers feeding water for the Ganga are melting faster and could dry up in next 50-60 years.
And many more… Yes, these are the impacts of climate change!
Some other facts like more than 30% of Sunderban Island is already submerged in the Ocean. Oceans absorb one-third of the Carbon-di-oxide produced all over the world. These carbon-di oxide in Ocean water becomes a corrosive acid which kills sea life. Coal is major source of CO2 generation. There are many such examples that impacts the nature every day. Similarly, building industry; second largest producer of demolition waste and GHG, has major environmental impact over its entire life.
The team of Project ‘505 Army Base’ in Delhi Cantt., India has taken an initiative to mitigate environmental impacts while constructing ‘OTM Accommodation’. Spread across a sprawling 1,36,000 sq. ft., the project has set a benchmark for Green Buildings in India. The project team has followed the concept of integration, whereby a multi-disciplinary team of building professionals worked together from the pre-design phase through post-occupancy. The design team has bagged the opportunity to convert the conventional design practice to a climate responsive design to optimize the building performance and proposed cost-effective solutions for each segments of the design.
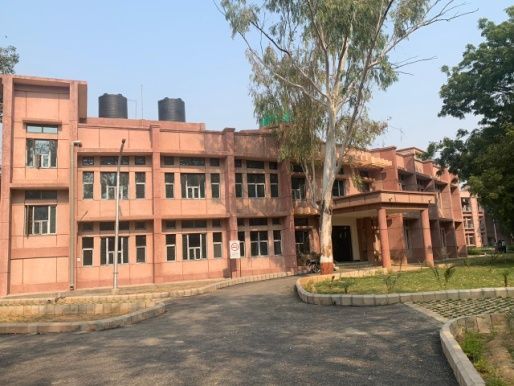

An integral characteristic of the project is its stress on protecting existing ecologies, and improving ecologies that may have been damaged in the past. The design objectives set by the entire team are shown in the below figure:
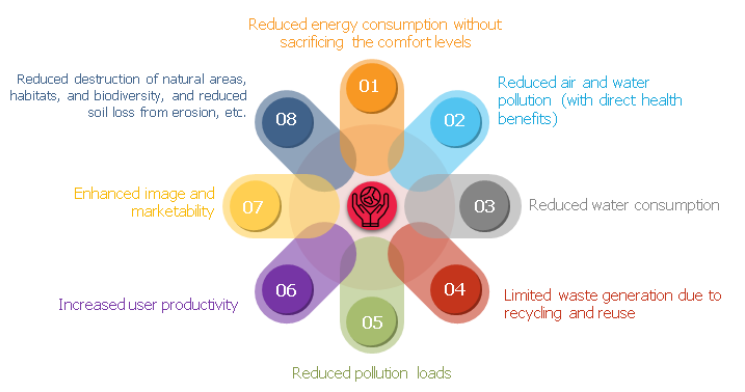
The extraordinary effort put in by GreenTree Team led by Ms. Shreya and Mr. Asif of GreenTree Team and active participation by the building owner and the facility management team has led the project to achieve the 3-star Green Rating for Integrated Habitat Assessment (GRIHA). The project summary is given below:

The building has been designed and constructed while complying to highest environmental standards. The project has utilized fewer materials through efficient design and eliminated unnecessary finish materials to mitigate environmental impacts by manufacturing and transportation.
Along with the use of high-efficiency equipment that reduces 64 percent energy consumption over a conventional building, water reuse has been given a lot of emphasis in the operation of the building. Some other measures like zero water discharge, solar thermal technology, storm water management system, reflective high-albedo roof paint, minimal exterior lighting features are incorporated in the design and very efficiently implemented during the construction of the building.
The following strategies were adopted to reduce the building impact on the natural environment:
Sustainable Site Planning:
A significant portion of the building's unpaved area is dedicated to vegetation. This helps reducing the urban heat island effect – a process when surfaces in urban areas absorb heat from the sun and radiates it to the surroundings overtime to heat up the air causing rise in air temperature at micro level.


Reducing water consumption:
The Project lays stress on water conservation by implementing more efficient water delivery and recycling system; both of which are integral features of a property. Minimization of water use is another characteristic feature of the project which helps in reducing the detrimental effects of water use and its effects on local ecologies, such as aquatic life.


Reducing energy consumption (compared to TERI GRIHA benchmarks) while maintaining occupant comfort:
As energy efficiency is one of the most important factor in almost all the Green building design. A careful and in-depth assessment has been carried out for window selection, building envelope air sealant, duct sealant, proper placement of air and vapour barriers, use of clean energy-powered heating/cooling systems to follow energy efficient strategies.
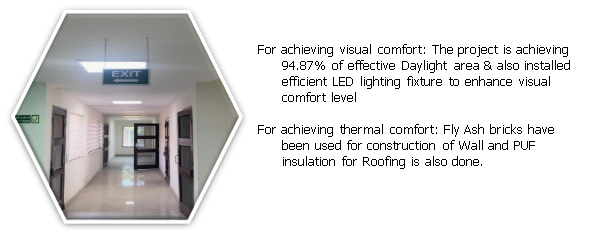
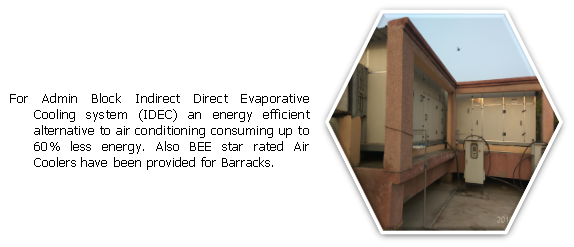
Renewable energy technologies installed on site:
Power generation is generally the most expensive feature to add to a building. Therefore, on-site solar power generation is being done in the project which significantly reduced the environmental impact of the building.


Use of low-energy materials:
Materials for the project has been obtained from natural and renewable sources that have been managed and harvested in a sustainable way. Mostly, the local materials are used to reduce the carbon footprint and the embedded energy costs of transportation.


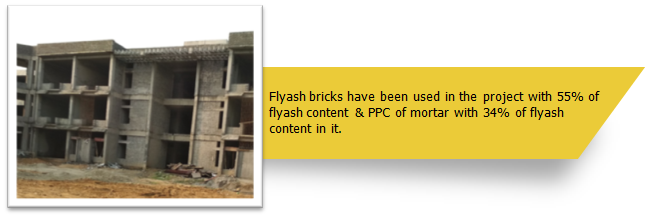
Conclusions
The project has contributed towards a sustainable construction and environment preservation while assuring the benefits like lower energy operational costs, increased indoor environment quality, enhanced durability and less maintenance costs which are hallmarks of the project.
However, on a bigger scale, the replication model of thousands of such similar MES setups (upcoming & existing)may result in huge energy and water saving opportunities across nation. The waste processing shall be considered at larger scale so that global environmental impact due to manufacturing of virgin materials can be reduced and ample job opportunities within or outside the organization can be created. Therefore, some of the measures that are called for sustainable development can also be considered for the poverty alleviation measures.
Technical Assessment : Md. Asif Khan & Shreya Singh
Graphics: Arushee Patnaik
Review: Anurag Bajpai

